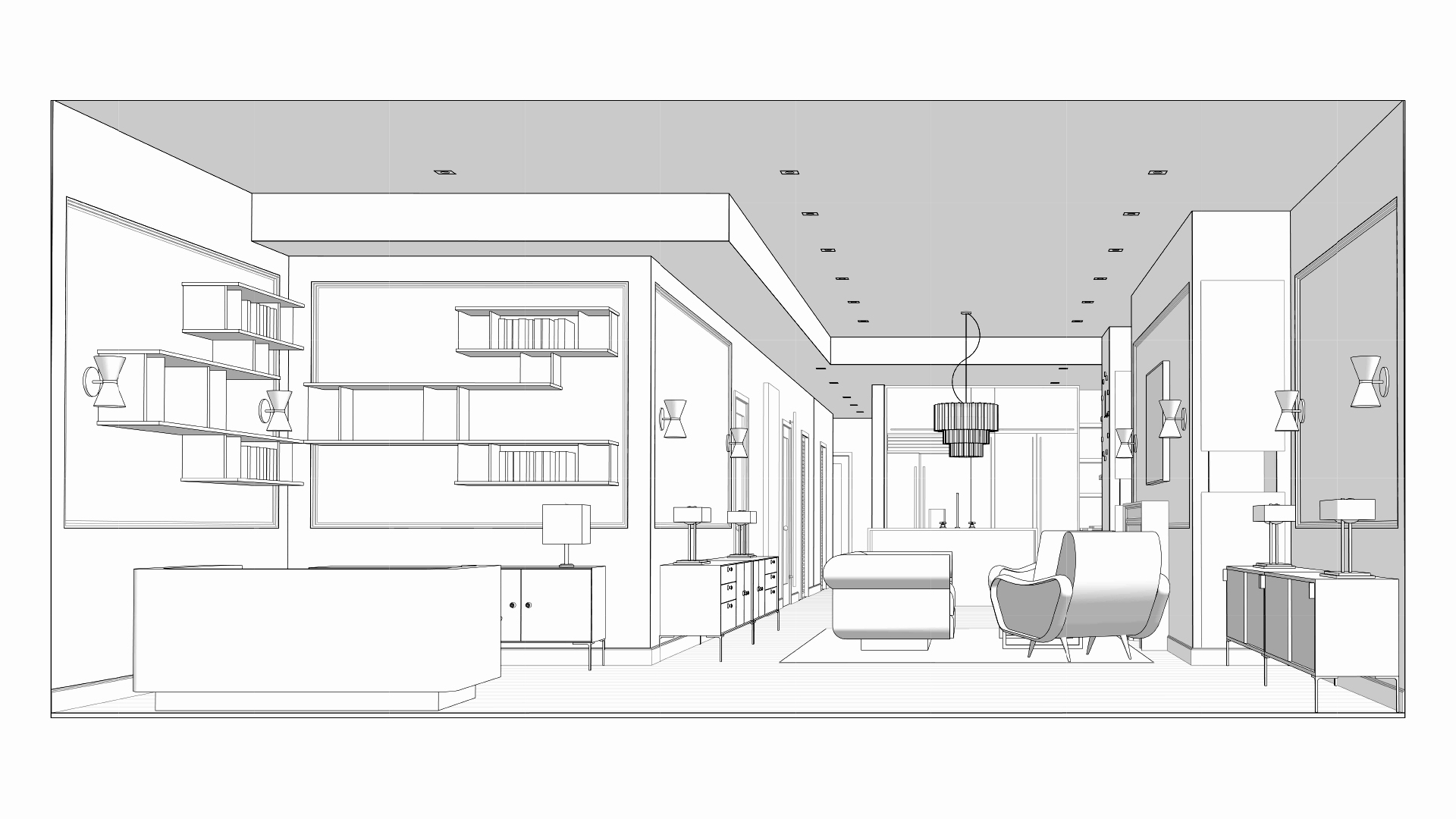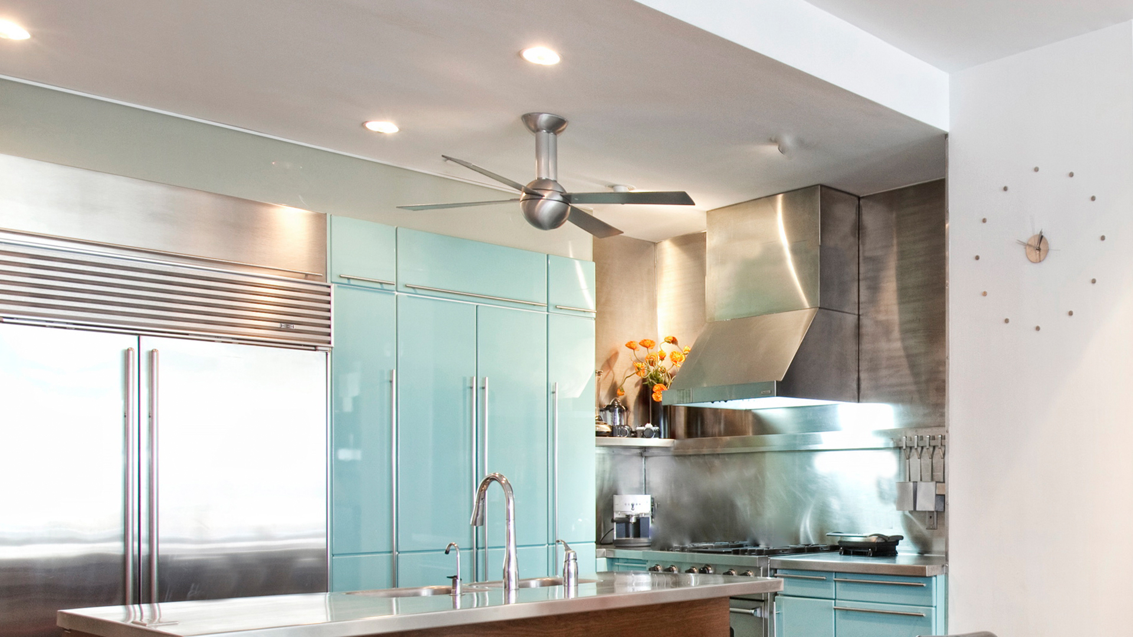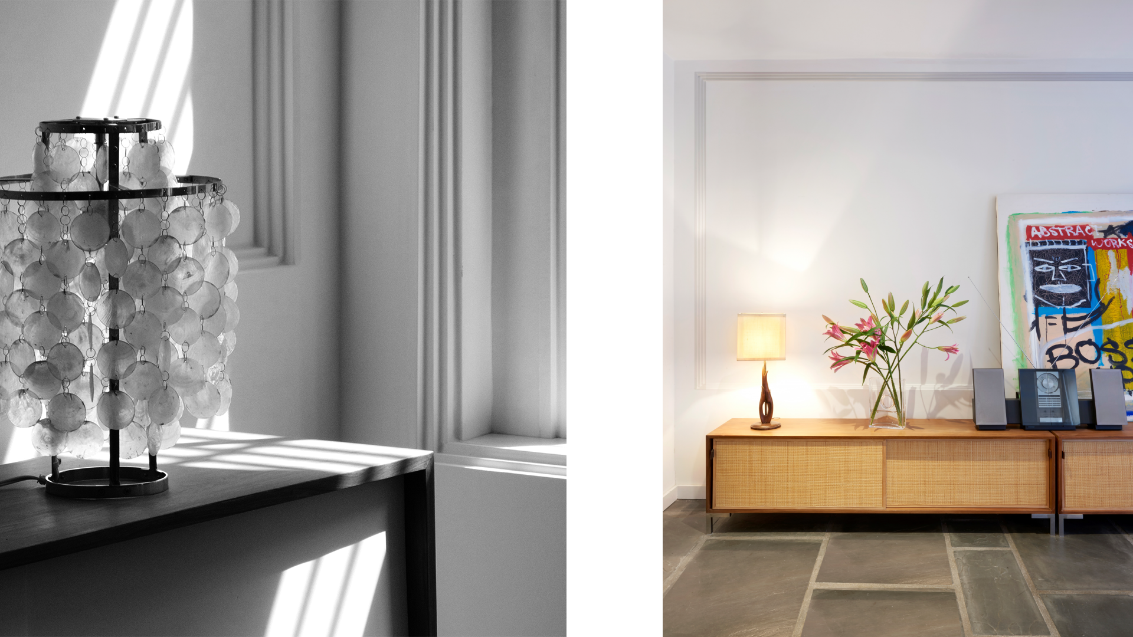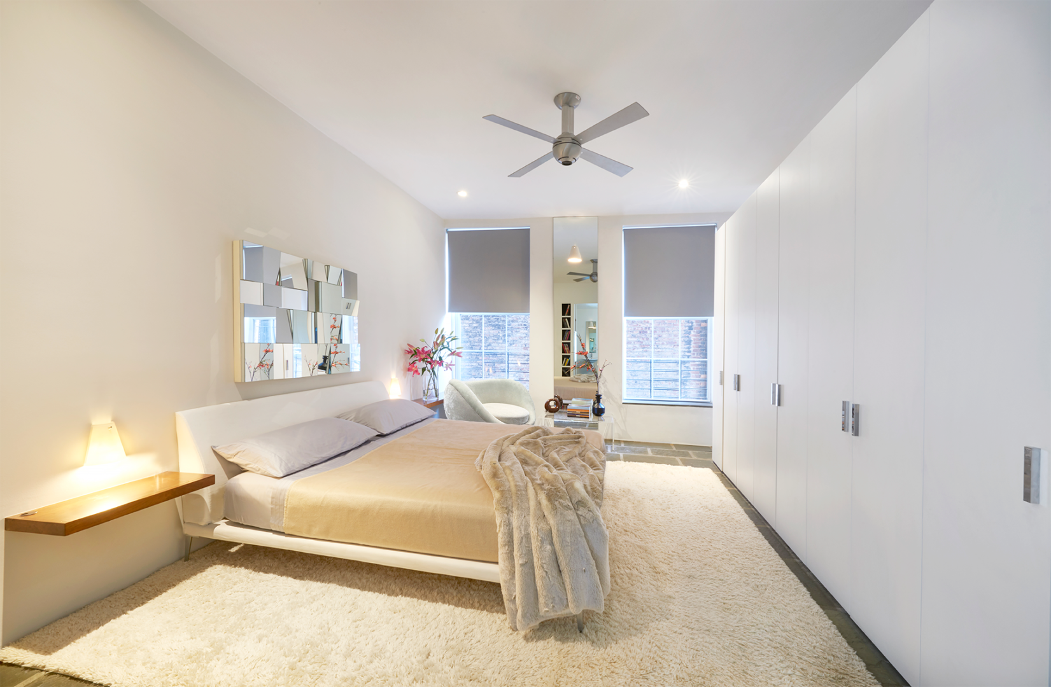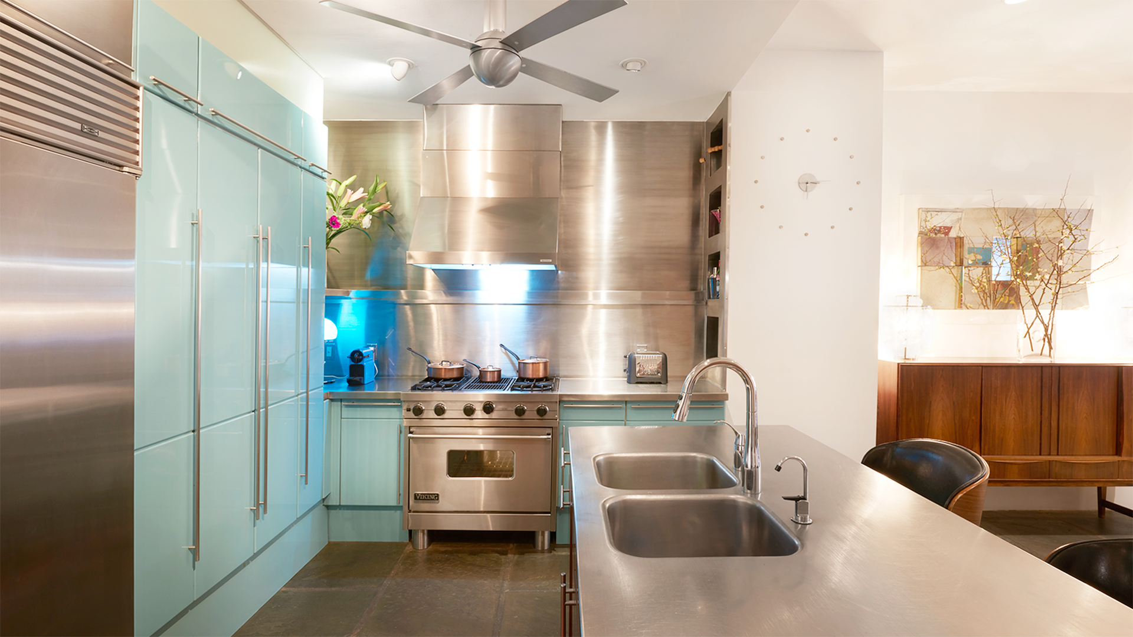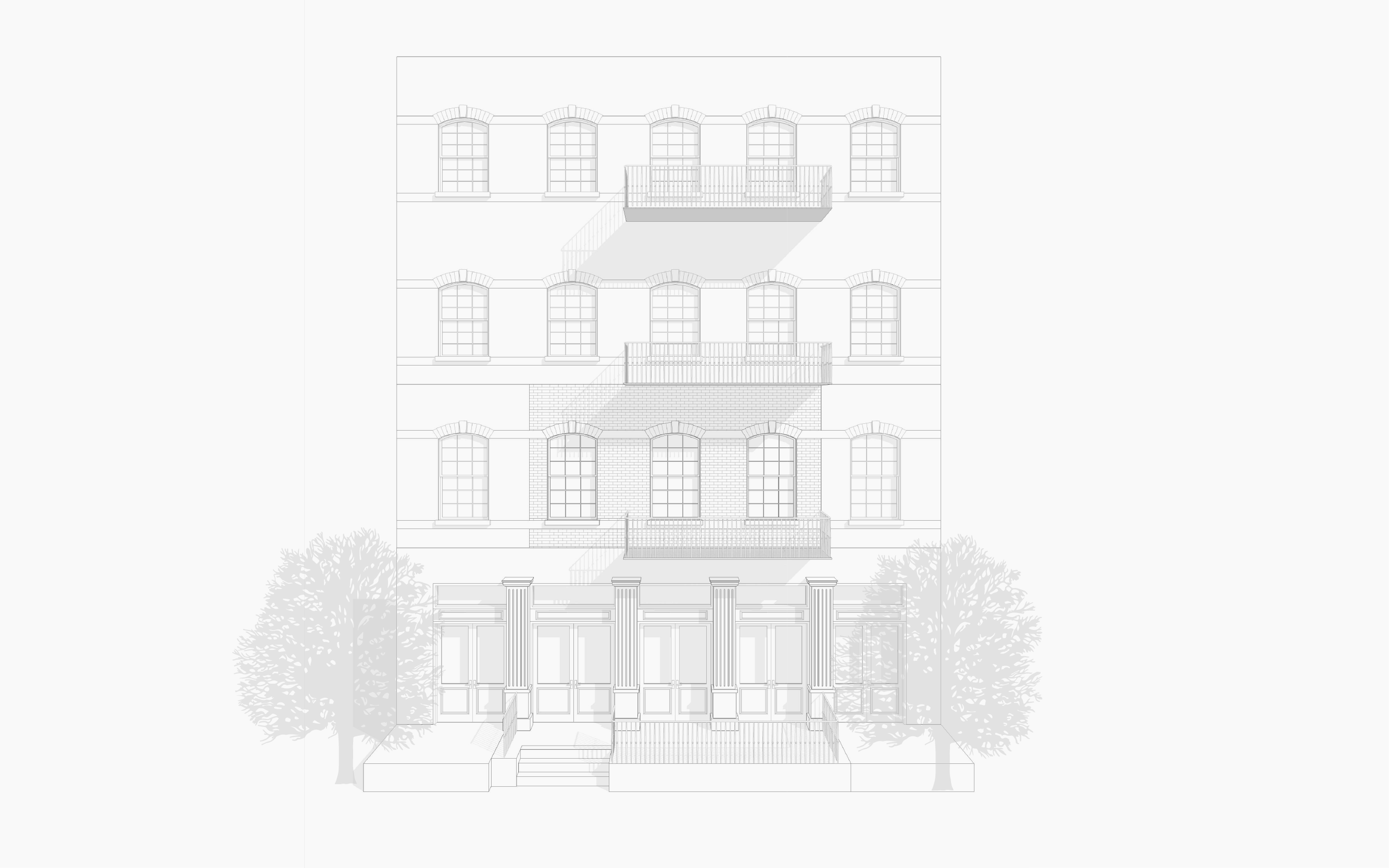
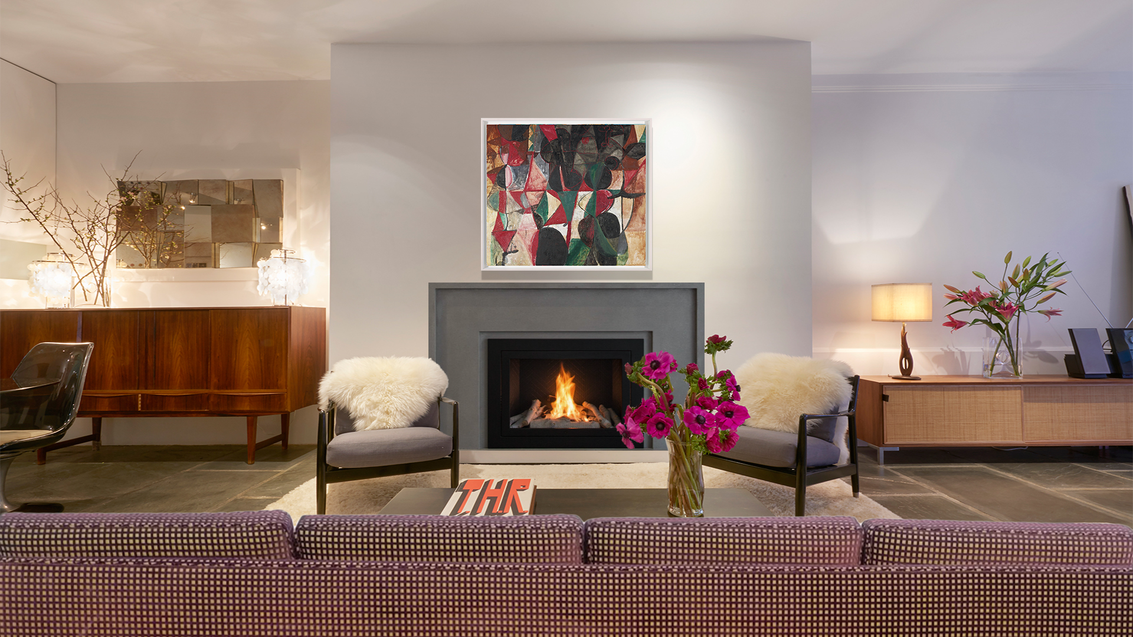
Tribeca Residential Loft
Located on a charming cobblestone street in a landmarked block of Tribeca, this classic prewar loft spans an impressive 82 feet long by 22 feet wide.
Tribeca Residential Loft
Located on a charming cobblestone street in a landmarked block of Tribeca, this classic prewar loft spans an impressive 82 feet long by 22 feet wide. SFDesign was tasked with reimagining the interiors, guided by the client’s vision of blending Midcentury modern aesthetics with contemporary design elements. The project included two bedrooms, two bathrooms, a kitchen, and expansive living spaces. Additionally, the building’s façade was meticulously restored, featuring custom-designed doors, a transom window, and refinished deck and columns that pay homage to its architectural heritage.
Kitchen: A Bold Vision
In the heart of the loft, the kitchen was transformed into a vibrant focal point. The space is enlivened with bold, unexpected colors, introducing energy and warmth to what was once a more somber environment. Thoughtful details, such as sleek cabinetry and high-end finishes, bring both style and function to this crucial area, elevating it from a simple cooking space to an essential design feature of the home.
Dining Space: A Defined Niche
The dining area was thoughtfully defined by custom-built, floor-to-ceiling storage units that blend seamlessly into the space. These discreet yet functional units provide ample storage while enhancing the loft’s open-plan flow. Their clean lines and natural materials contribute to the overall harmony of the space, adding both practicality and aesthetic appeal.
Living Space: Architectural Elegance
The living area was designed to showcase the client’s collection of art and objects. Custom triple-layered architectural paneling was applied to three of the loft’s walls, creating a rich textural backdrop that adds both depth and interest to the space. This feature is complemented by a bespoke stone fireplace, which echoes the geometric lines of the paneling, seamlessly integrating with the room’s overall design. The result is a sophisticated and balanced living environment that marries form and function.
Facade: Heritage Restored
With approval from the New York City Landmarks Preservation Commission, the building’s exterior was restored to its original grandeur. The steel columns and deck were carefully refinished to a raw, industrial aesthetic, now enhanced with a rich, rustic patina that evokes timeless elegance. Custom-designed solid mahogany double doors and a transom window were added to elevate the entryway, their carefully selected patina hardware complementing the refurbished columns. The entrance exudes a sense of refined craftsmanship, setting the tone for the design within.
 Interior Design: SFDesign
Interior Design: SFDesign
Scope: Interior | Revit Drafting | Facade | Project Management
