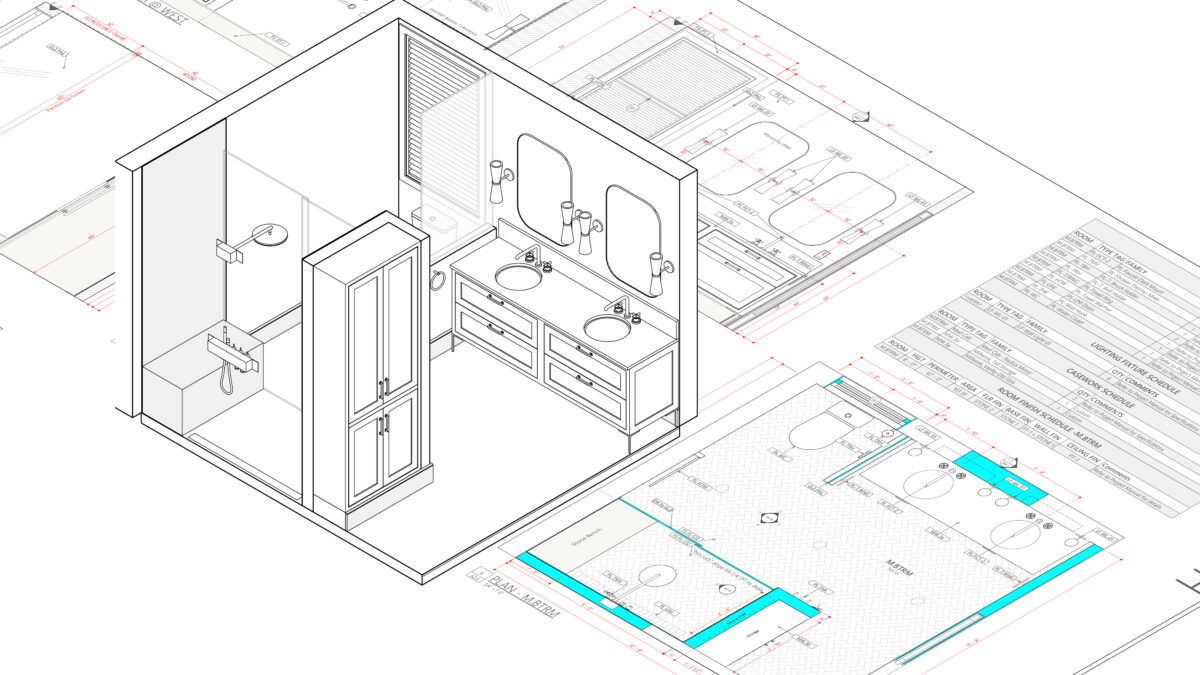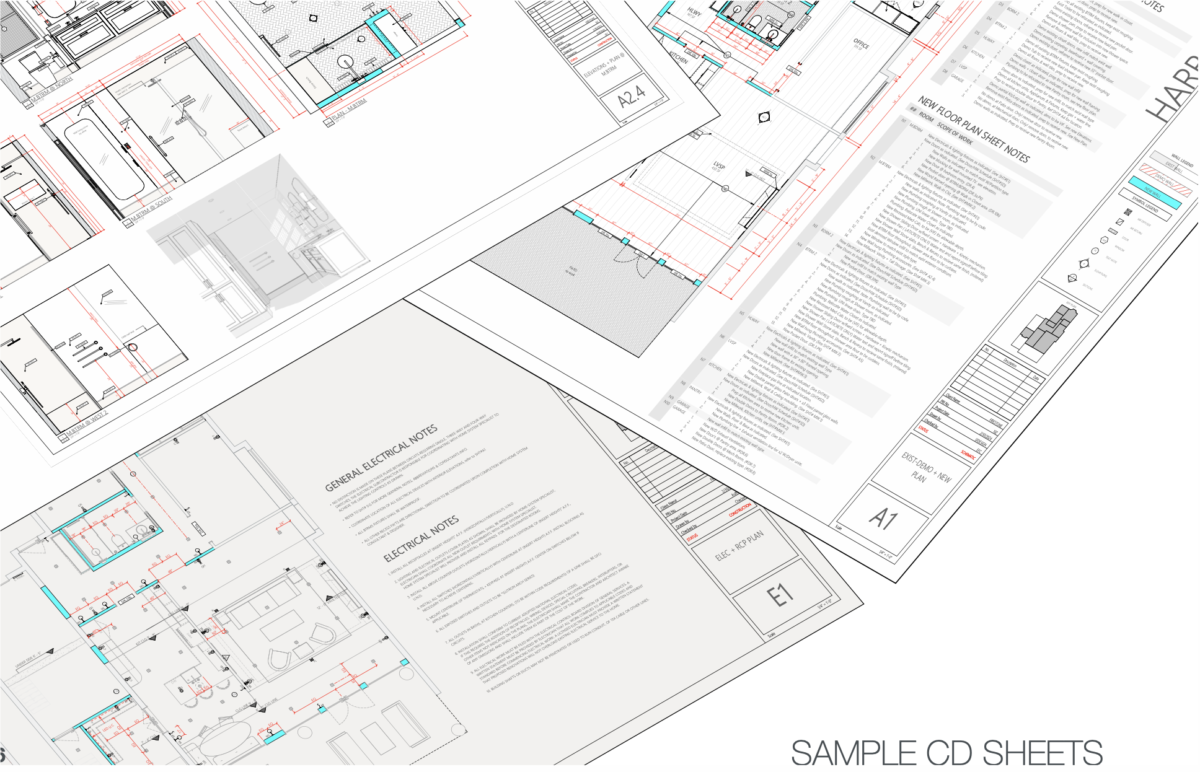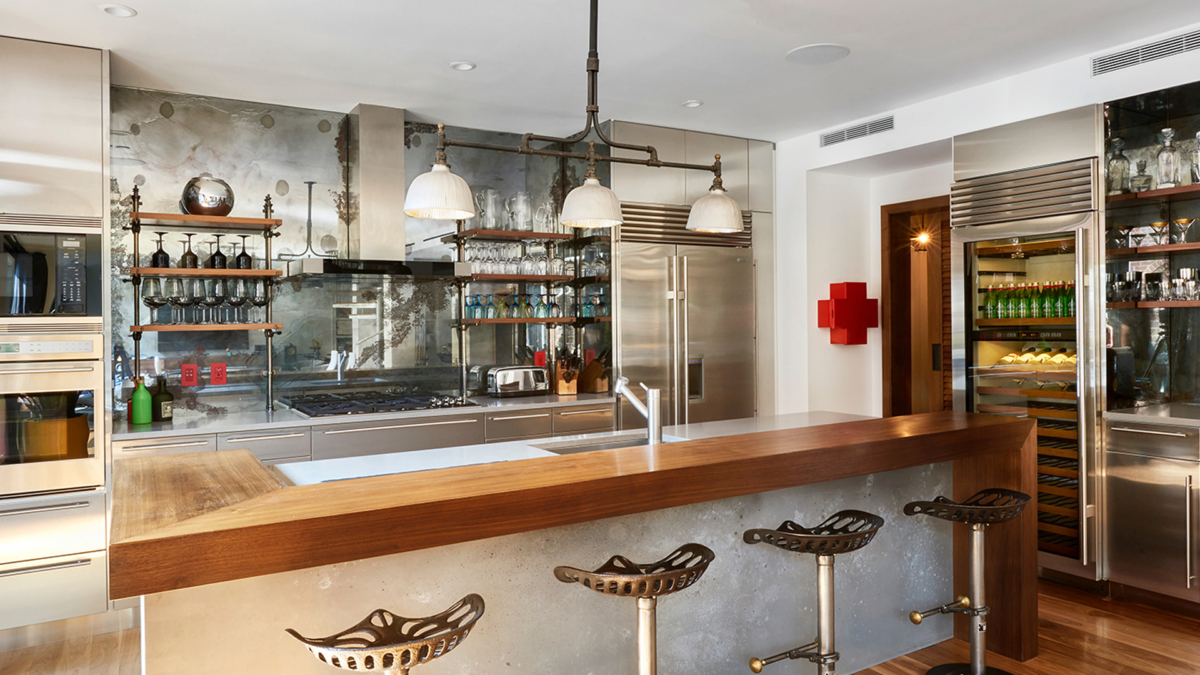
Schematic Phase
What’s the purpose of the schematic design phase?
Schematic design phase converts client vision into practical drawings, including floor plans, elevations, and cost estimates.
These drawings typically include:
- Floor Plan
- Elevations
- 3D Perspectives
- Space planning options
- Explorations of Materials & Finishes
- Rough estimate cost

The CD Set Phase
Prepare construction documents detailing the clients’ final design intent for pricing.
The primary deliverable is a CD Set for construction guidance, bidding, and permit securing.
Specifications in the construction documentation (CD) package explicitly state the products and materials to be used in projects, preventing undesired items from being substituted and ruining the design intent or quality.
A CD set typically includes the following sheets:
- Plans: Demolition
- Plans: New
- Plans: Electrical Plans
- Elevations Interior: Per Room
- Elevation/Plan: Terrace
- Millwork: Custom & Built-Ins Design Intent
- Schedules: Windows, Doors & Hardware, Fixtures and Equipment
- Schedules: Appliances, Lighting, Plumbing, Doors & Hardware Fixtures
- Additional: Av Home System, Electrical, Mechanical Plans (If Consulting Or Engineering Services Were Hired)
Client
Invoices and purchase orders will be generated for fabric, furniture, and fixtures at this project stage.

Finishes and Fixtures
Selecting materials and fixtures for an interior design project can be overwhelming, with dozens or even hundreds of decisions.
Don’t handle it alone.